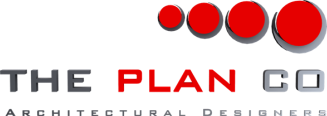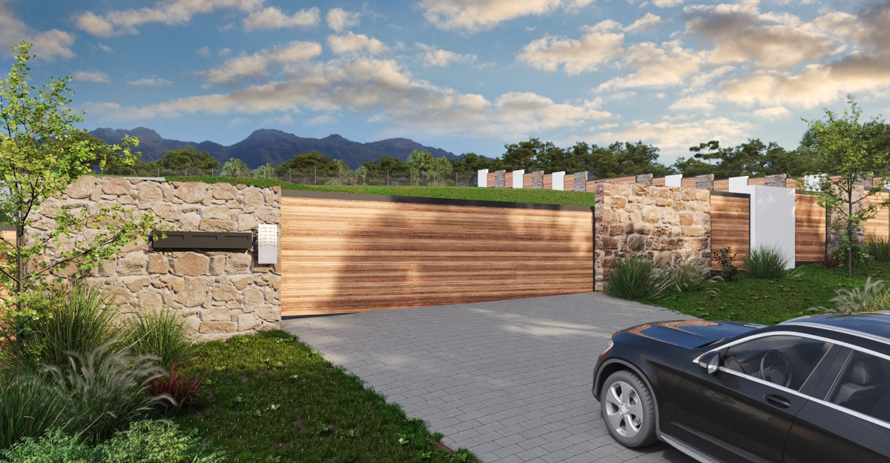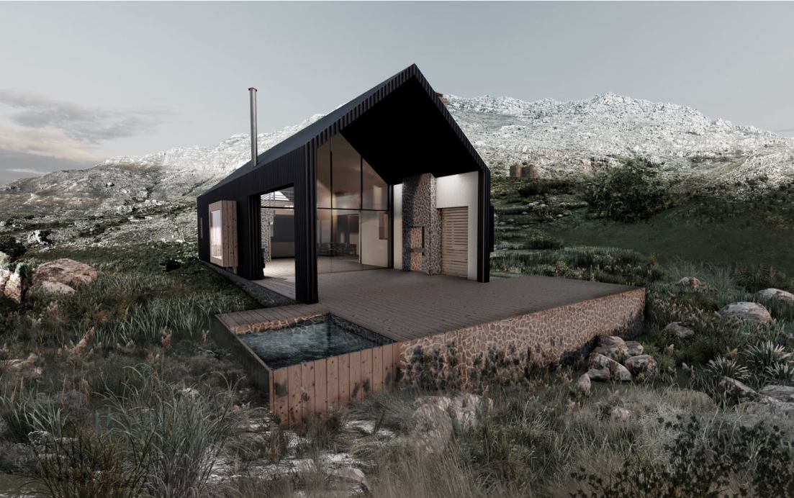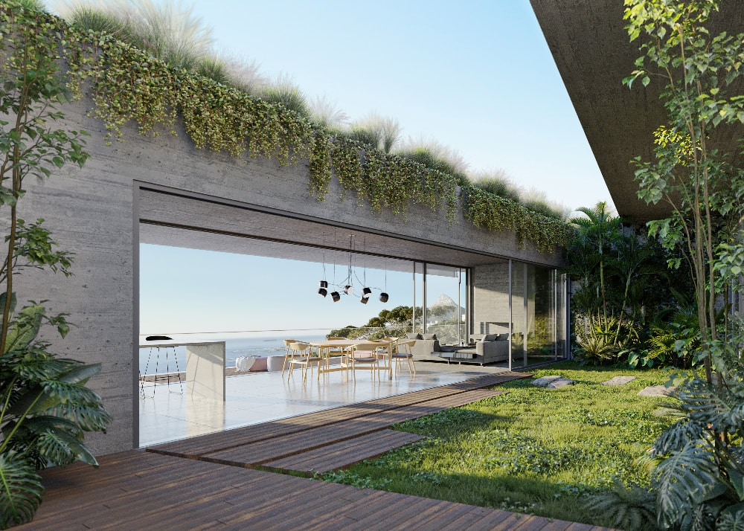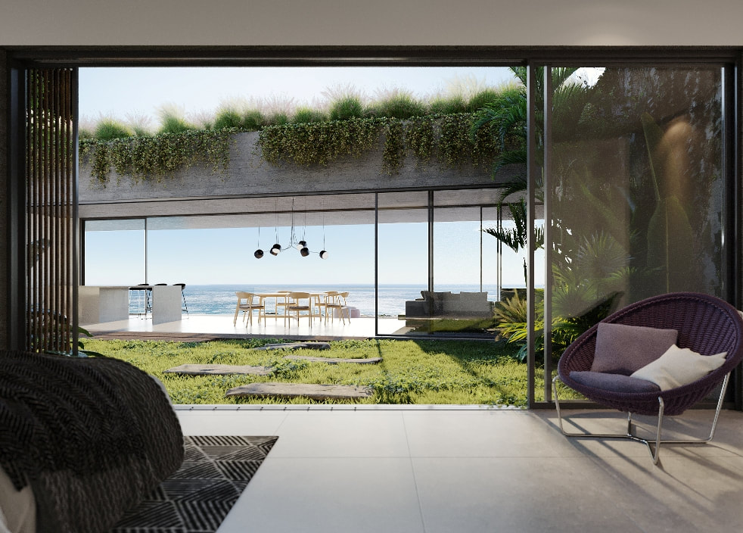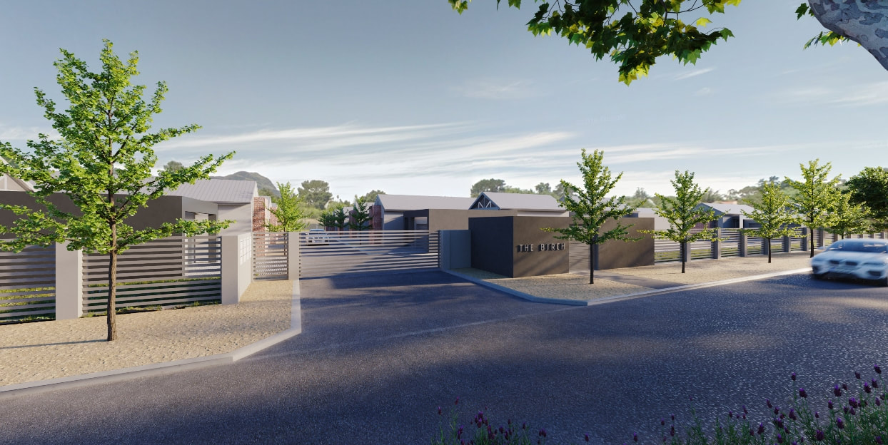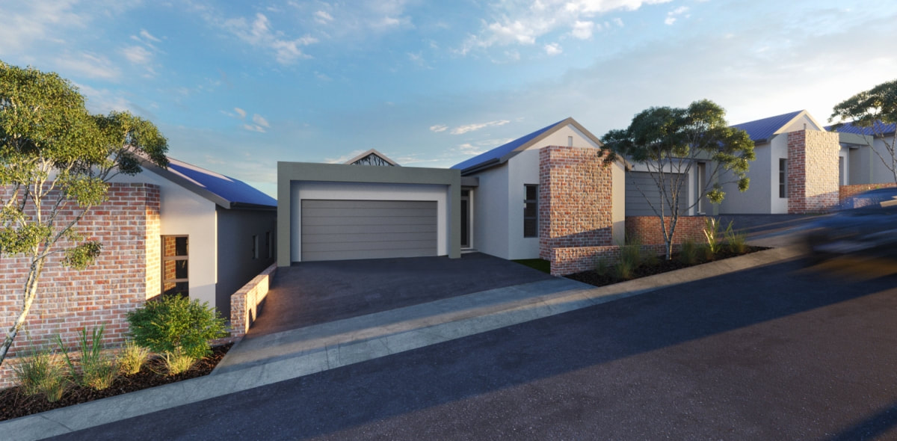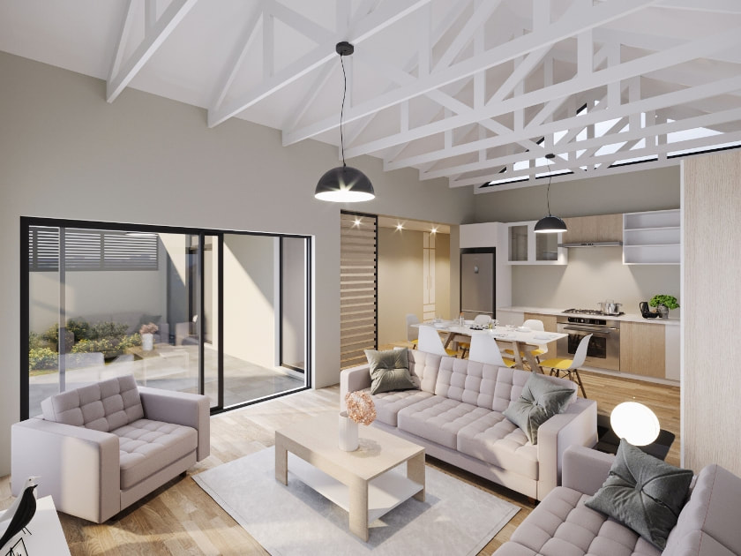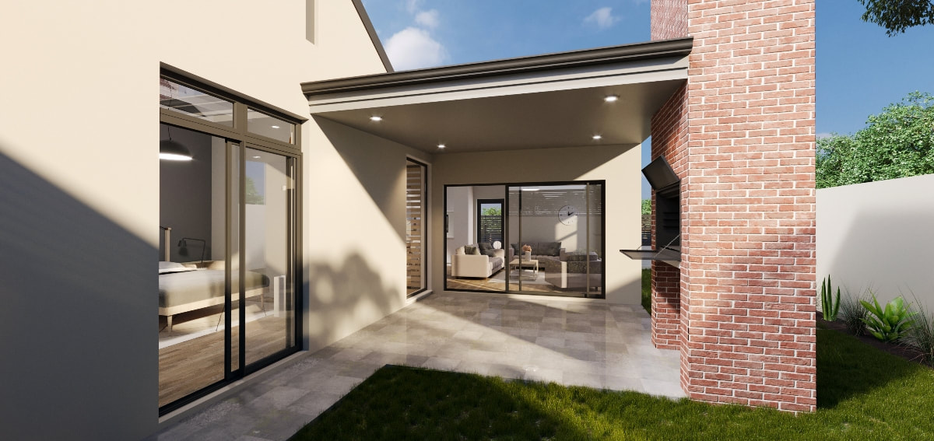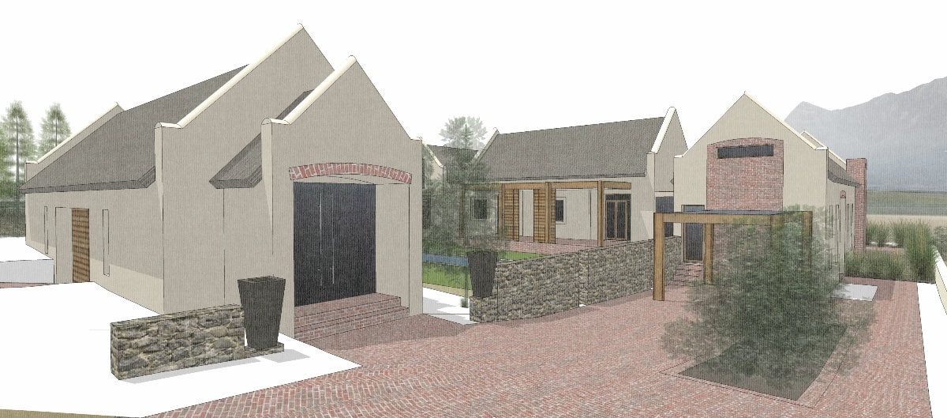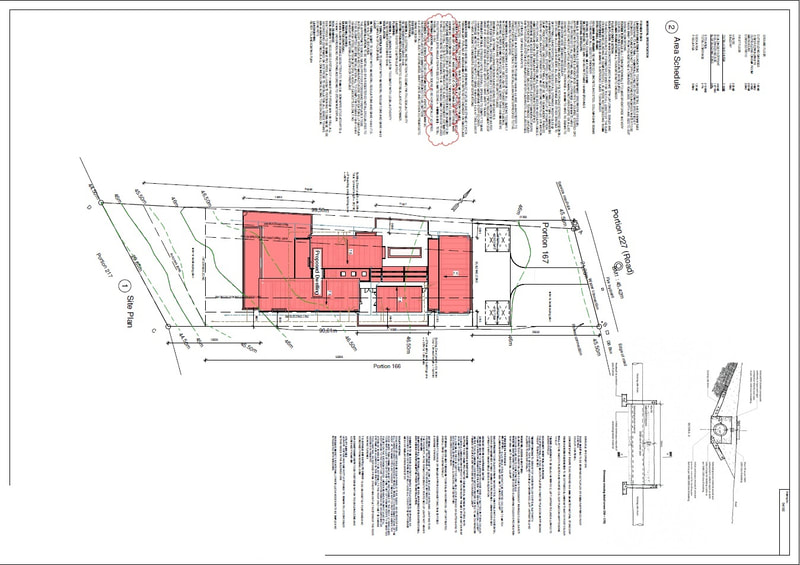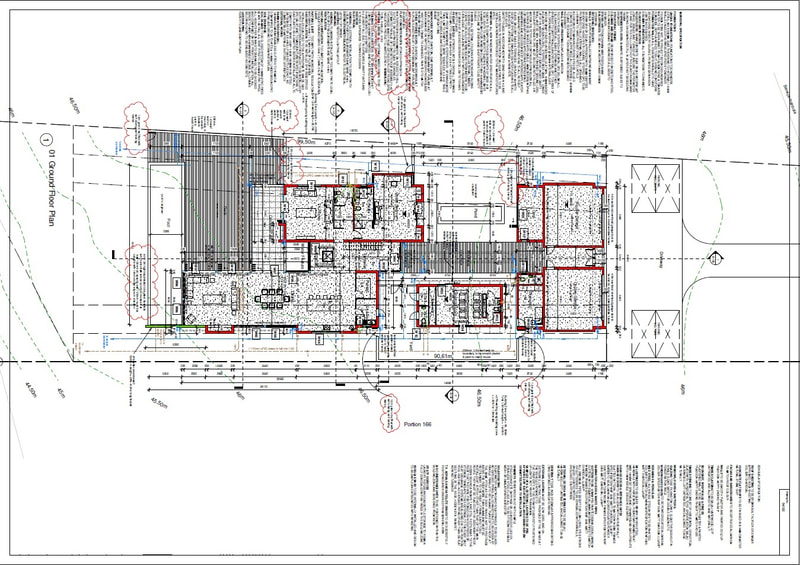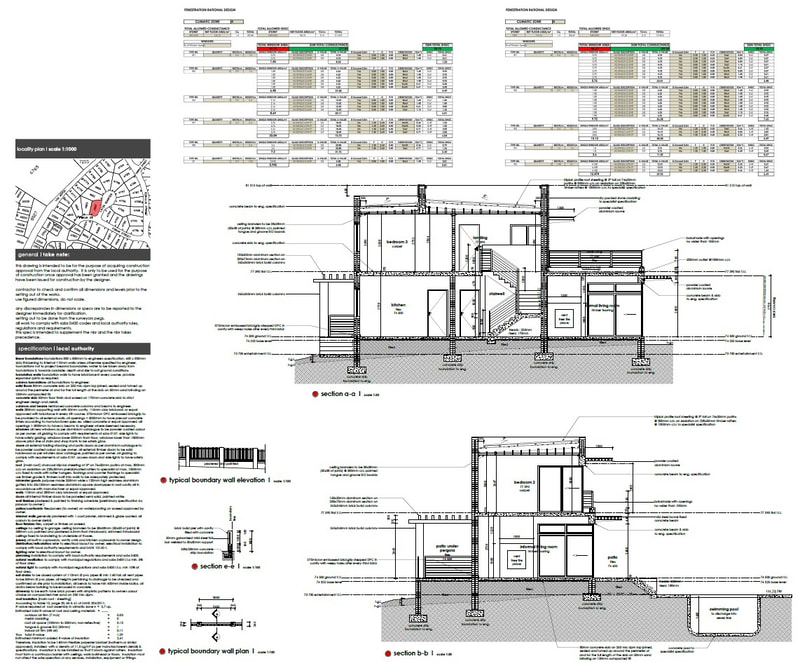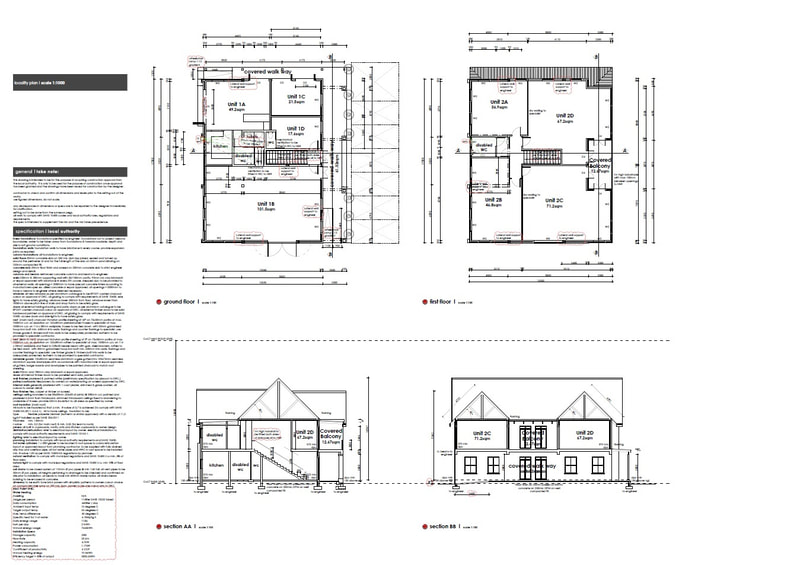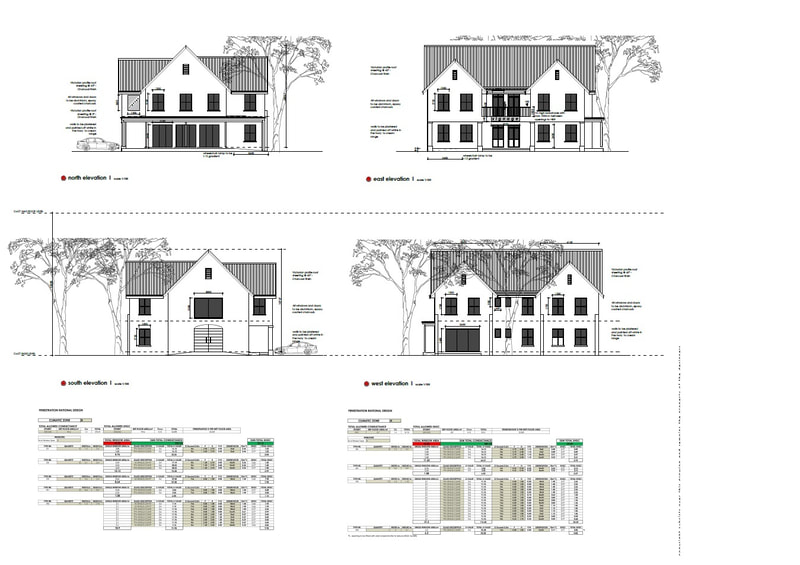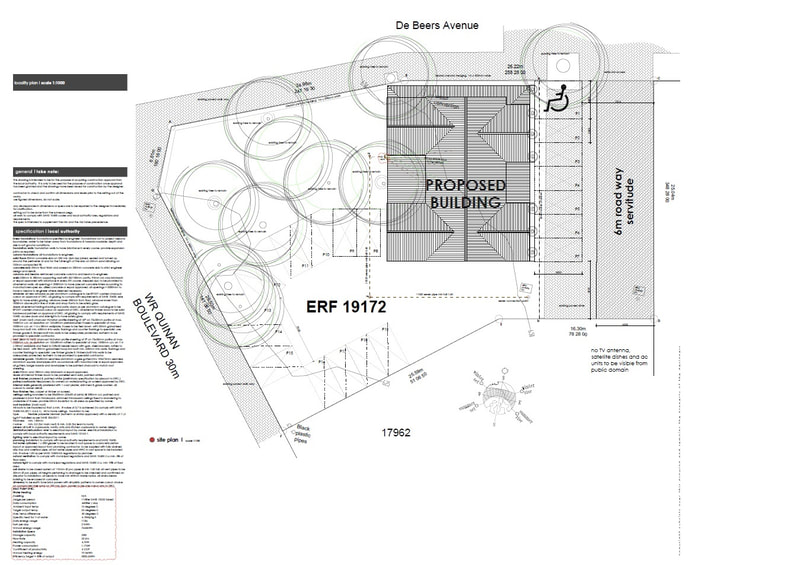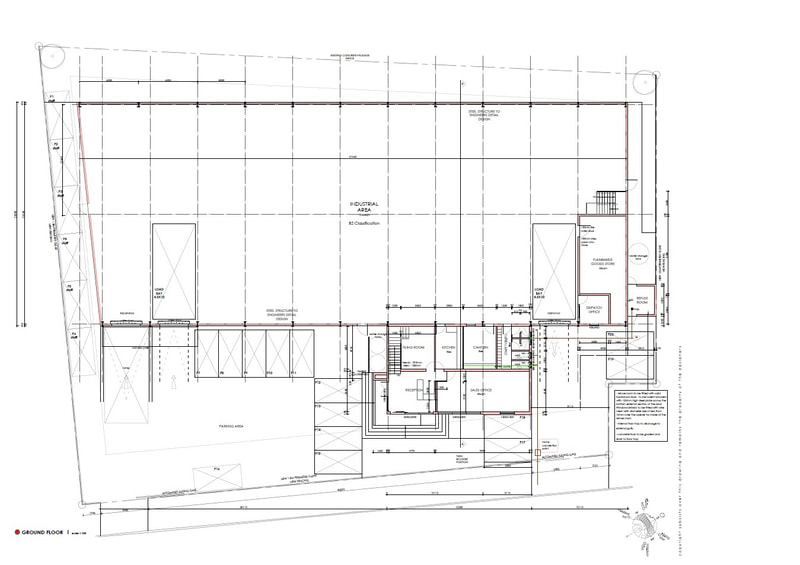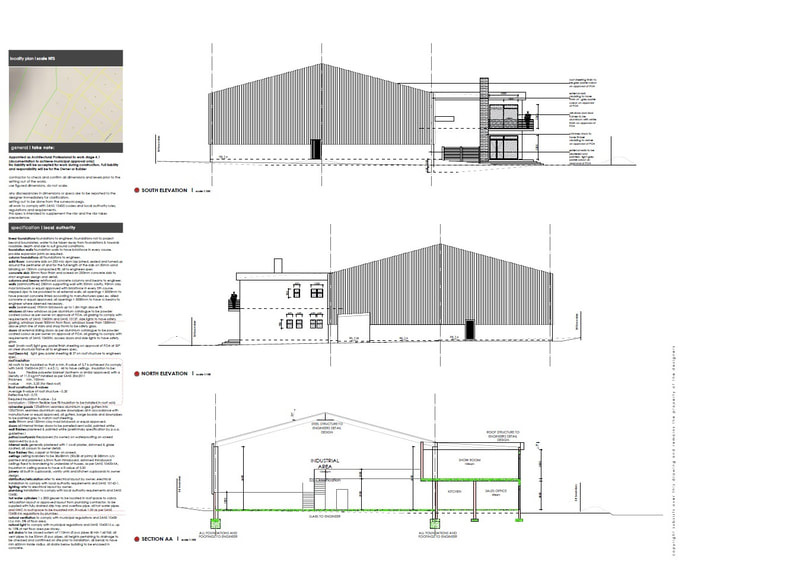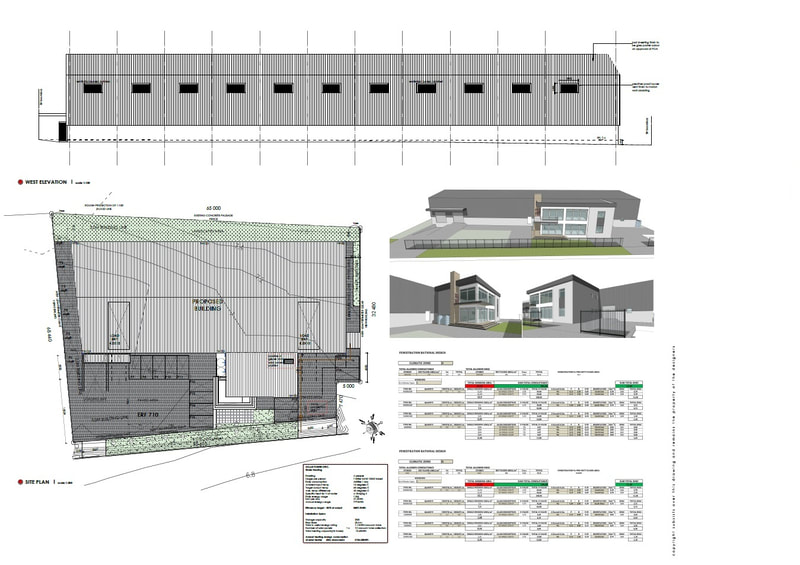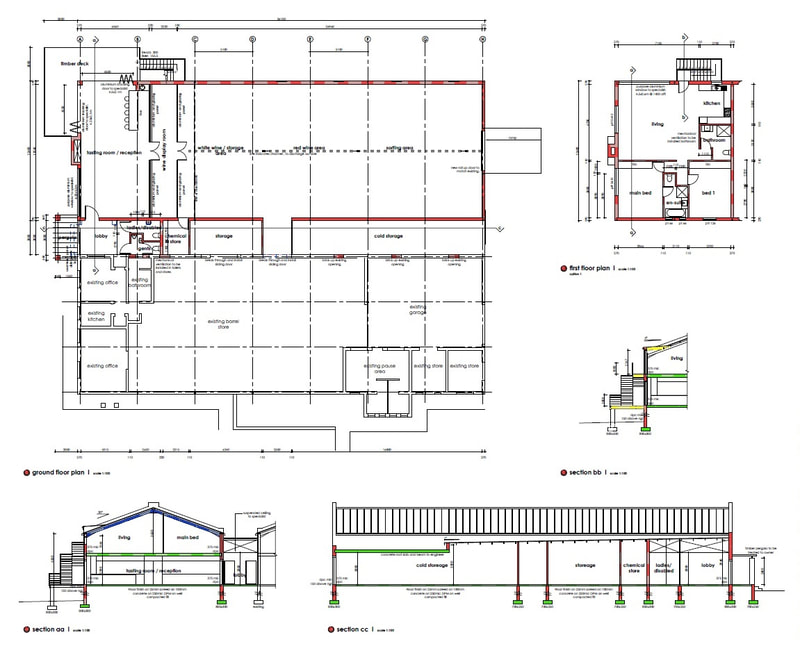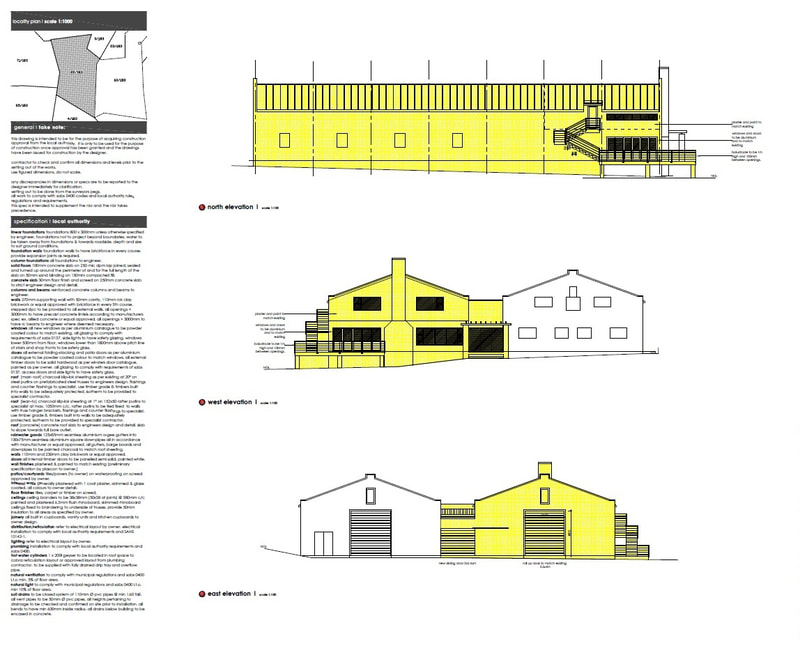Our Draughting Services
|
Our draughting service is aimed at meeting the needs of small to medium architectural businesses that use Autocad, Sketchup and Revit software. Making use of recent advances in high speed internet as well as services such as Skype, team viewer and cloud based work servers we are able to reach out to a nationwide client base.
Having successfully worked remotely for numerous architectural professionals and clients, we've found it to be an effective B2B model - success we attribute to our strong belief in communication, accuracy and adherence to deadlines. The Plan Co is available as a short term contractor to assist with residential and commercial projects or to assist intermittently when workloads exceed available staffing. Our flexible drafting services mean we can tailor a solution to meet the specific needs of your business. Our rates are competitive, our staff are experienced professionals and we are geared for high volume drawing turnover. Our service offering includes (but is not limited to):
Further information and references are available on request.
|
